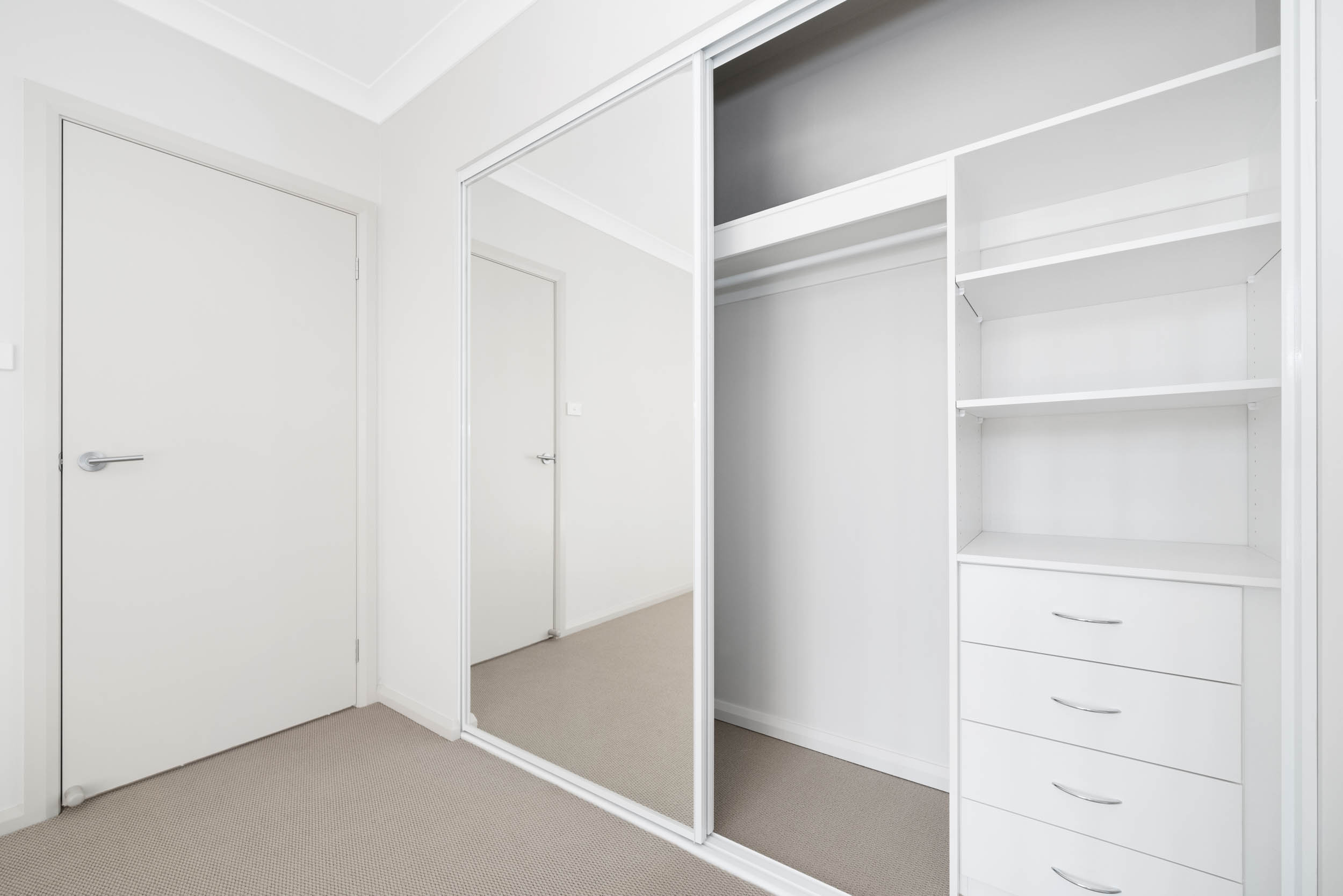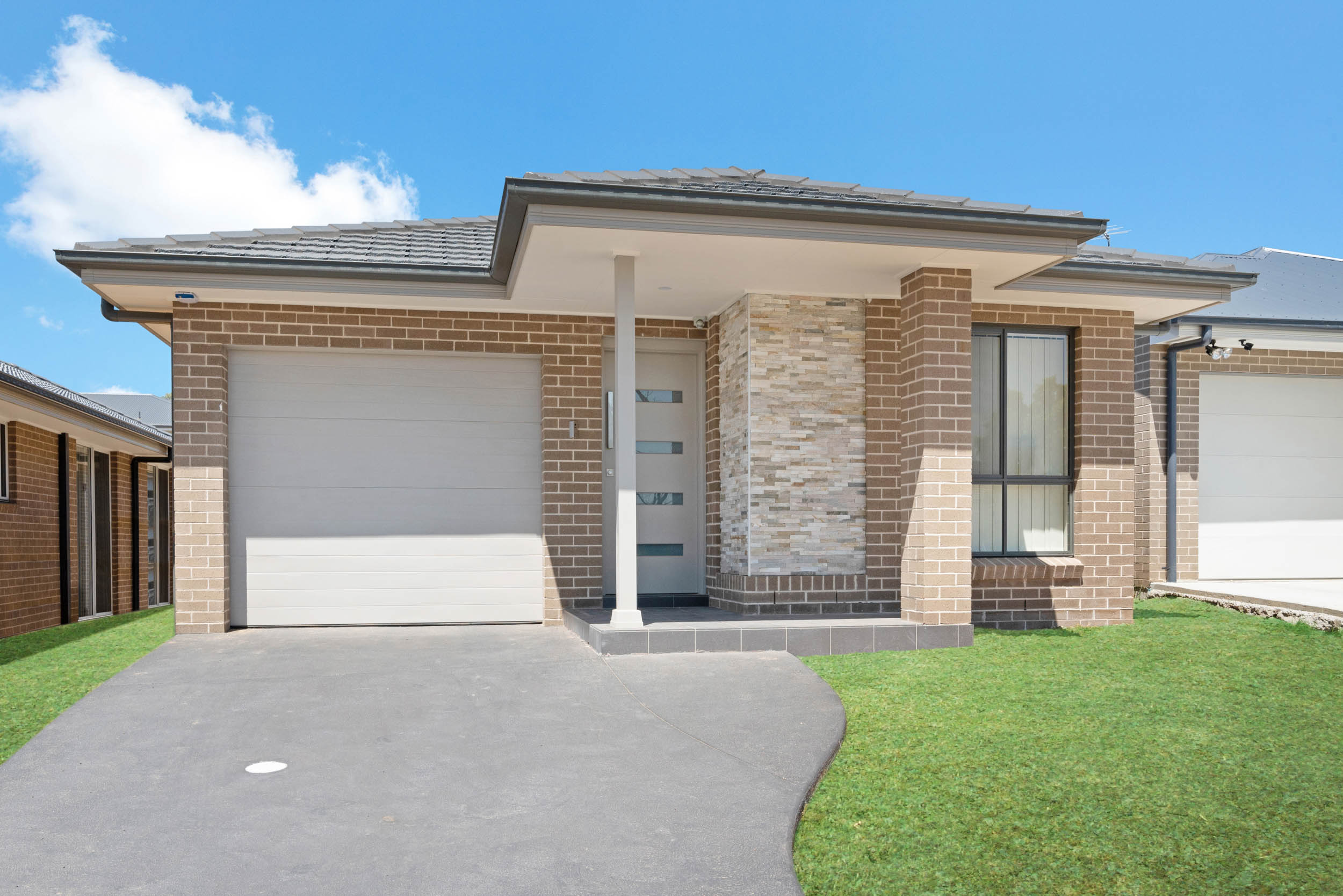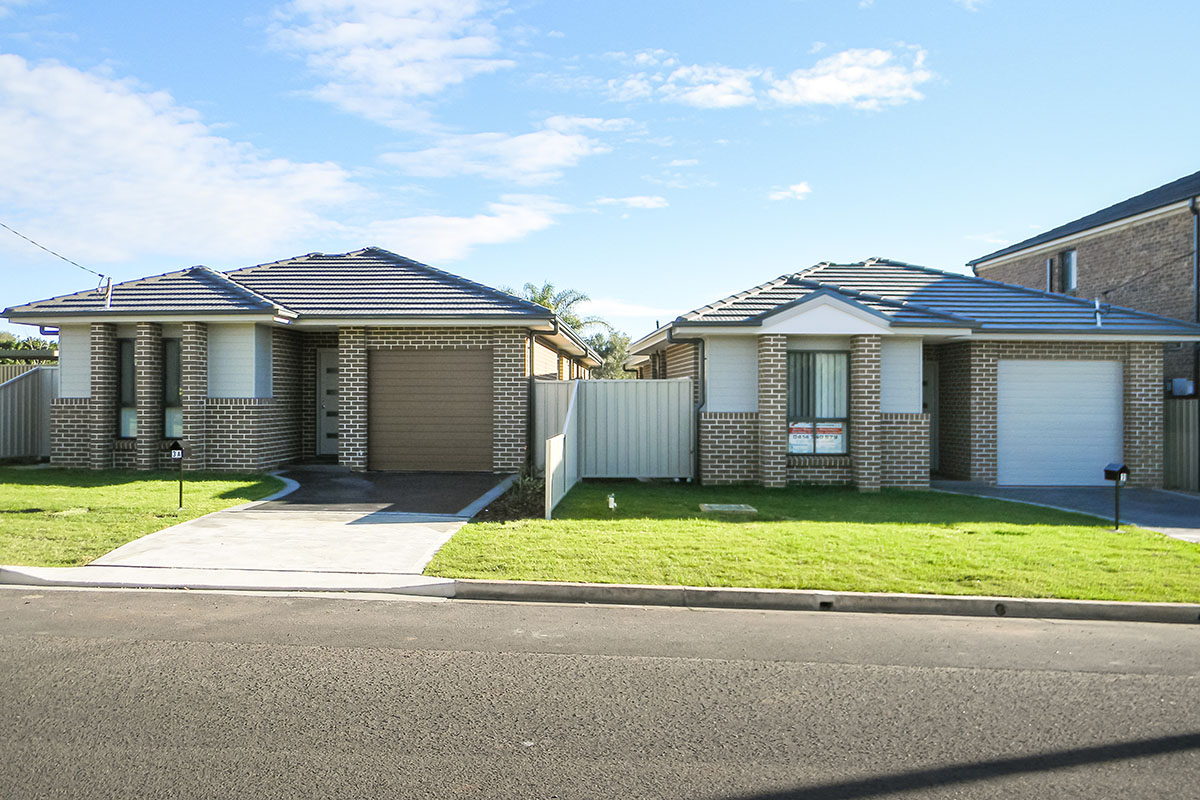
INTERNAL INCLUSIONS
FIX OUT
- Skirting – 67 x 18 FJP splayed pine semi-gloss painted
- Cornice – 90mm cove
- Architrave – 67 x 18 FJP splayed pine semi-gloss painted
FLOOR COVERINGS
- Tiles to patio, entry, hallway, living, kitchens & meals area, and all wet areas. Tiles to be chosen from
- Carpet to all bedrooms, hallway to bedrooms and staircase selected from Builder range
Builder standard range
PAINTING
- Clean down ceiling and apply 2 coats of flat ceiling paint
- All walls to be cleaned down and apply 2 coats of Low Sheen Acrylic, apply 2 coats of semi-gloss to
- Eaves to receive 2 coats of Flat Acrylic. All colours to TBA (NOTE: Colour change fee will apply
timber
($480.00)
FRONT DOOR
- Hume range as per Builders Inclusions checklist
- Entrance and deadlock in polish or brushed chrome finish
INTERNAL DOORS
- Hume range as per Builders Inclusions checklist
DOOR FURNITURE
- Lever polished or brushed chrome finish
ROBES/STORAGE
- Sliding mirrored doors with powder coated finish colour
- One melamine shelve and hanging rail
- (Note: hinged swing Hume Doors in lieu of sliding mirrored doors if shown on approved architectural
plans)
LINEN PRESS
- 3 x white melamine shelves
STAIRCASE
- Painted timber staircase with square newel posts & handrail, wrought iron balusters with MDF treads
and risers
GYPROCK
- 10mm to walls, 13mm to ceilings and 6mm villa board to all wet area walls
KITCHEN INCLUSIONS

- Floor – Ceramic tiles
- Splash Back – Ceramic tiles – 600mm high
- Cabinets – Builders range of laminate
- Bench top – Builders range of laminate
- Sink – Stainless steel 1 ¾ bowl as supplied
- Sink Tapware – Flick mixer from Builders range
- Appliances – 600mm Stainless steel appliances
BATHROOMS INCLUSIONS

- Vanity Unit – 750mm – 900mm polyurethane fronted
- Mirror – Framed mirror
- Tapware – Builders standard range
- Shower – Semi frameless with swing door or framed sliding doors.
- Shower Tapware – Builders standard range.
- Bathtub – Standard 1500mm – 1650mm polyurethane
- Toilet – Vitreous China Cistern and bowl
- Plug & Waste – chrome for bath & vanity
- Floor Waste – Chrome
- Floor Tiles – Ceramic tiles from builder standard range
- Wall Tiles – Ceramic tiles from builder standard range
- Tiles Height – 1800mm to shower recess and tile 900mm high to remainder
- 1 x chrome toilet roll holder
- 1 x chrome soap dish
- 1 x chrome towel rail
- 1 x twin heat exhaust fan
ENSUITE INCLUSIONS

- Vanity Unit – 600mm – 900mm polyurethane fronted
- Splashback – Tiled
- Mirror – Framed mirror
- Tapware – Builders standard range
- Shower – Semi frameless with swing door or framed sliding door
- Shower Tapware – Builders standard range
- Toilet – Vitreous China Cistern and bowl
- Plug & Waste – Chrome
- Floor Waste – Chrome
- Floor Tiles – Ceramic tiles from builder standard range
- Wall Tiles – Ceramic tiles from builder standard range
- Tiles Height – 1800mm to shower recess and 900mm high to remainder
- 1 x chrome toilet roll holder
- 1 x chrome soap dish
- 1 x chrome towel rail
- 1 x twin heat exhaust fan
W.C.
- Vanity Unit – 350mm polyurethane fronted (if shown on plans)
- Tapware – Builders standard range
- Toilet – Vitreous China Cistern and bowl
- Plug & Waste – Chrome for bath and vanity
- Floor Waste – Chrome
- Floor Tiles – Ceramic tiles from builder standard range
- Wall Tiles – Ceramic tiles from builder standard range (skirting only)
LAUNDRY
- Basin – 45lt tub with powder coat steel cabinet
- Floor Wastes – Chrome
- Floor Tiles – Ceramic tiles with skirting supply and lay
- Tile height – Splashback above tub only

EXTERNAL INCLUSIONS
ROOFING
- Monier concrete roof tiles. Builders Range
FRAME
- T2 treated timber prefabricated frames & trusses as per BCA and Australian Standards
BRICKS
- Austral Everyday Builders Range
FASCIA GUTTER
- Quad gutter in a colour bond colour selection. Downpipes 90mm PVC (colour by owner)
WINDOWS & SLIDING DOORS
- Bradnams aluminium sliding windows – colour TBA
BLINDS & FLYSCREENS
- Vertical blinds to all windows, excluding garage and wet areas
- Flyscreens to all window openings & sliding flyscreen to 1 x sliding door
GARAGE DOORS
- Panel lift door colour TBA
HOT WATER SYSTEM
- Rheem 26 or Dux 24 Gas instantaneous hot water system or heat pump 250L storage system applicable to BASIX requirements
WATER TANK & PUMP
- 1 x 2000 – 3000 Lt Allowance/as per Basix requirements
ALFRESCO/PATIO
- Plain concrete if patio is shown & approved on plans
GARAGE FLOOR
- Concrete
DRIVEWAY
- Coloured concrete driveway included
TILES TO FRONT PATIO
- Supply and lay (builders’ range)

SITE & OTHER INCLUSIONS
SITE PREPARATION
- Builder to prepare site by installing temporary crossover, temporary fencing, toilet & excavation for
slab
SURVEYOR SET OUT
- Survey peg-out
(single house only) excluding multi dwelling
ENGINEERING DETAIL
- Construct slab to Engineers details, and inspection by our engineer with certificates delivered to owner
TERMITE PROTECTION
- Collars over penetrations prior to pouring slab, and installation of granite guard to perimeter of rebate
(1 brick course) or Poly Cawdon under External frames to the Perimeter of the Perimeter of the slab
SLAB
- Execute & pour ‘M class’ waffle pod slab to engineers details.
PLUMBING
- As per plans & specifications
SMOKE DETECTORS
- 2 x smoke detectors
TV OUTLETS
- One-Two TV points per dwelling, cable left in the ceiling
TELECOMMUNICATIONS
- One point in kitchen area, cable located in external wall
- NBN (Provision only)
ELECTRICAL
- 10-12 x double power points
LIGHT SWITCHES & POWER POINTS
- White
LIGHT FITTINGS
- 10 x Standard batten light/shade fittings to internal rooms, batten lights to remainder, bunker to rear & porch (1 x down light optional for front porch, single fluorescent to garage)
STRUCTURAL STEEL
- As per Engineer detail provided
CLEANING
- House and windows will be cleaned in a professional manner
W.H. & S.
- Heavy duty scaffold to perimeter of house
- Safety rail to perimeter of roof
- Safety rail to perimeter of first floor
- Stair void protection
COUNCIL/AUTHORITY FEES AND APPLICATION REQUIREMENTS
- Council Development Application fee
- CDC Approval (Optional)
- Home Owners Warranty Insurance
- Construction Certificate Fee
- Occupation Certificate Fee
- Standard Water Authority fee and Sewer Inspections fee
- Long Service Levy fee
- Certifier Inspection fees
- Architectural Plans
- Shadow Diagrams
- Statement of Environmental Effects
- Waste Management Report
- Nathers Certificate
- BASIX Certificate




